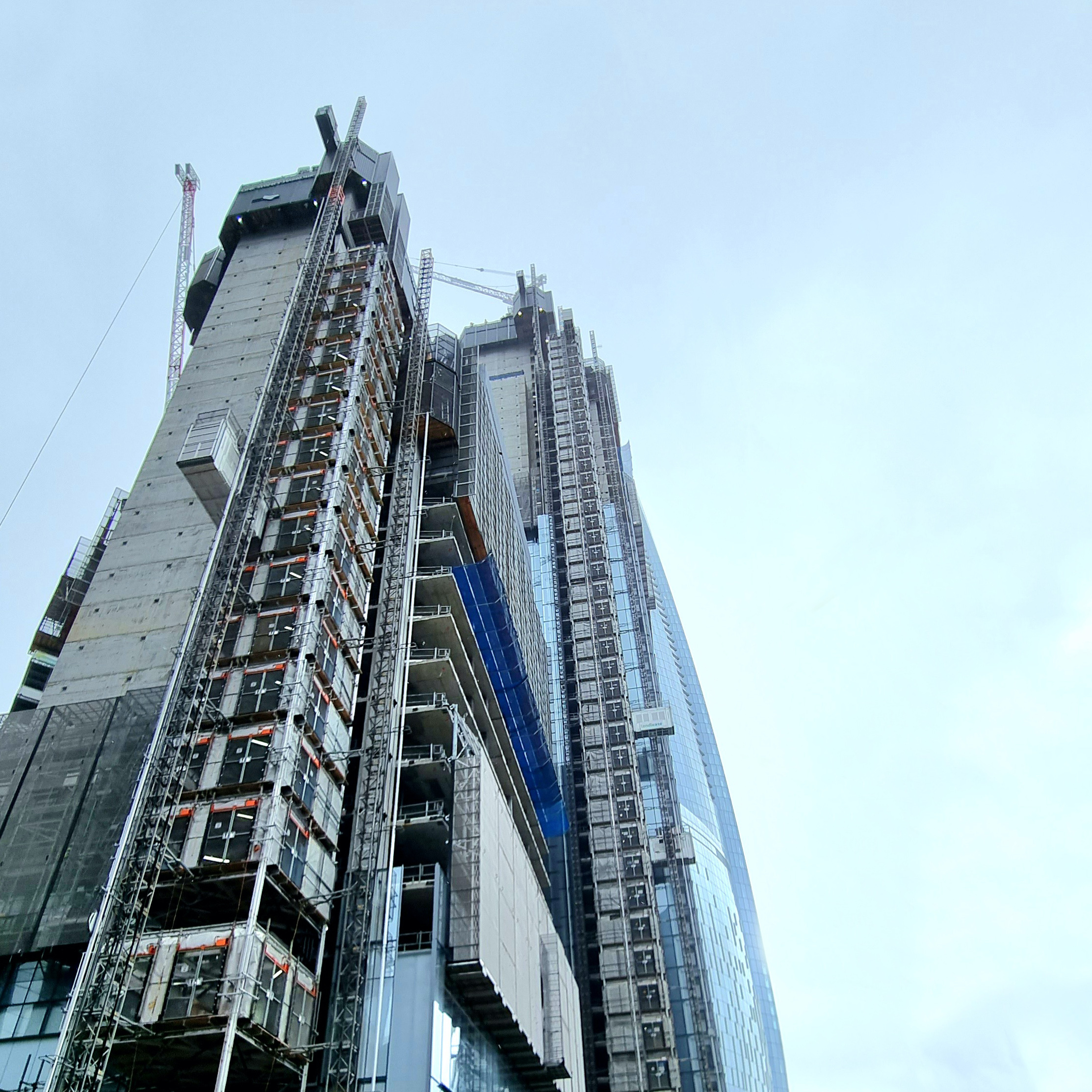The currently constructed One Sydney Harbour in Sydney comprises of three residential towers which is adjacent to the recently opened Crown Casino. Two of the current buildings being constructed are 259 metres lifting height with 74 floors and 238 metres lifting height with 62 floors, including additional basement levels. With limited space on site, several vertical access challenges were presented and could not be solved with standard construction hoists and components.
Due to Alimak being a global company, it drew its strength off collaborating with overseas markets to utilise other systems not currently present in the local Australian market. With limited space on site and the need to provide a vertical access solution, the Common Tower was introduced.
Boundaries in CBD areas can pose issues while constructing high rise apartments. As the building increases in height, it requires more labour and materials, which in turn, there is a requirement for additional hoists. It is critical that the number of machines available on site are supplied to increase productivity. Two (2) common towers with a total of eight (8) hoists are provided to fulfil this requirement.
The purpose of a common tower is to allow the hoists to be tied to the temporary common tower structure as opposed to the building. As the high-rise building is being constructed, so too does the levels of common tower and hoists. Since the common tower takes up less face of the building, it has great advantage by allowing additional hoists on site and less impact on the façade program install which both increase the site productivity. Another benefit is to install services such as plumbing within the tower and therefore creating more space in high traffic areas reducing potential hazards on site.
High speed hoists, designed to carry 3,100 kg at 80 m/min provided increased speeds to cover the height of the building. This was a key consideration to implement on the project as it improved the efficiency of transporting both men and materials. A jump form hoist with special engineered ties connected to the external core wall is also installed, which can allow access to the jump form.
The complexity of the One Sydney Harbour project required skilled project management, high level of engineering detail and reliable machinery. This is the standard Alimak continually provide.
